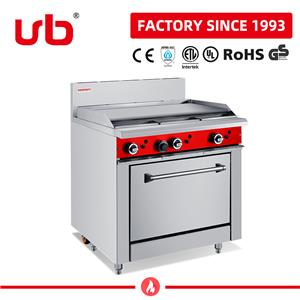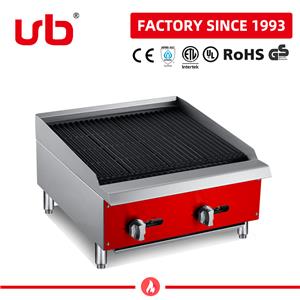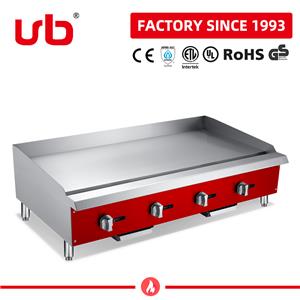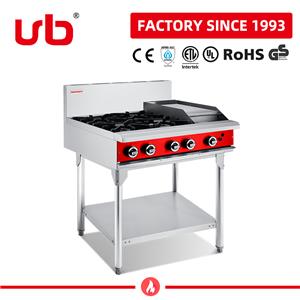Standardized layout for commercial kitchens, making your kitchen more perfect!
Commercial kitchens are an important component of catering enterprises. The design, installation, equipment, and operation management requirements of kitchens are very strict. In order to meet the usage needs and hygiene and safety requirements of commercial kitchens, a reasonable and standardized design layout is required to ensure the operation and hygiene safety of commercial kitchens.
一、design code
The design specifications for commercial kitchens should not only meet the functional requirements of actual use, but also meet the standards and requirements of safety, hygiene, environmental protection, and energy conservation, in order to achieve the optimal design effect.
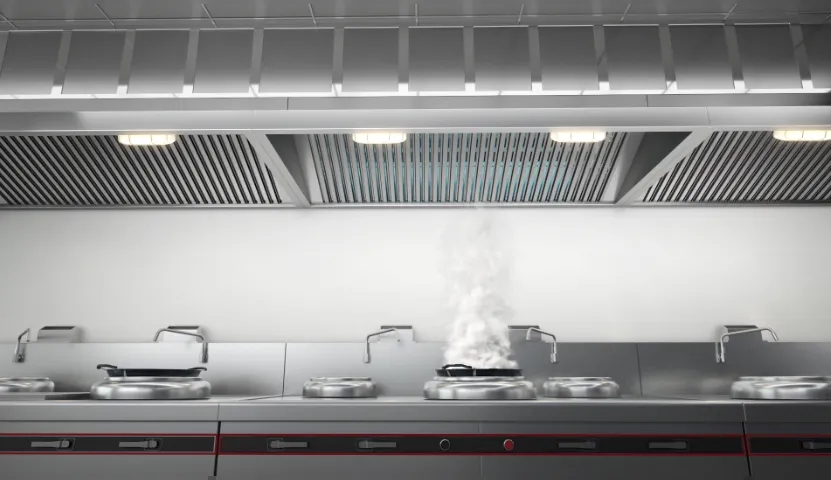
01 Process rationalization
Layout according to the food processing process, such as washing, cutting, cooking, serving, etc., to improve work efficiency.
02 Safety and Health
Ensure the cleanliness and hygiene of food storage, processing, and cooking areas.
03 Ventilation and Daylighting
A good ventilation system can eliminate oil fumes and odors, and sufficient lighting can improve the comfort of the working environment.
04 Noise Control
Add soundproofing facilities in the kitchen to reduce the impact of noise on other areas
05 Space utilization
Reserve sufficient passages in the kitchen to avoid overcrowding and collisions. Consider possible future business expansion, reserve a certain amount of space, maximize space utilization, and avoid waste.
二、Equipment configuration
Reserve sufficient passages in the kitchen to avoid overcrowding and collisions. Consider possible future business expansion, reserve a certain amount of space, maximize space utilization, and avoid waste.
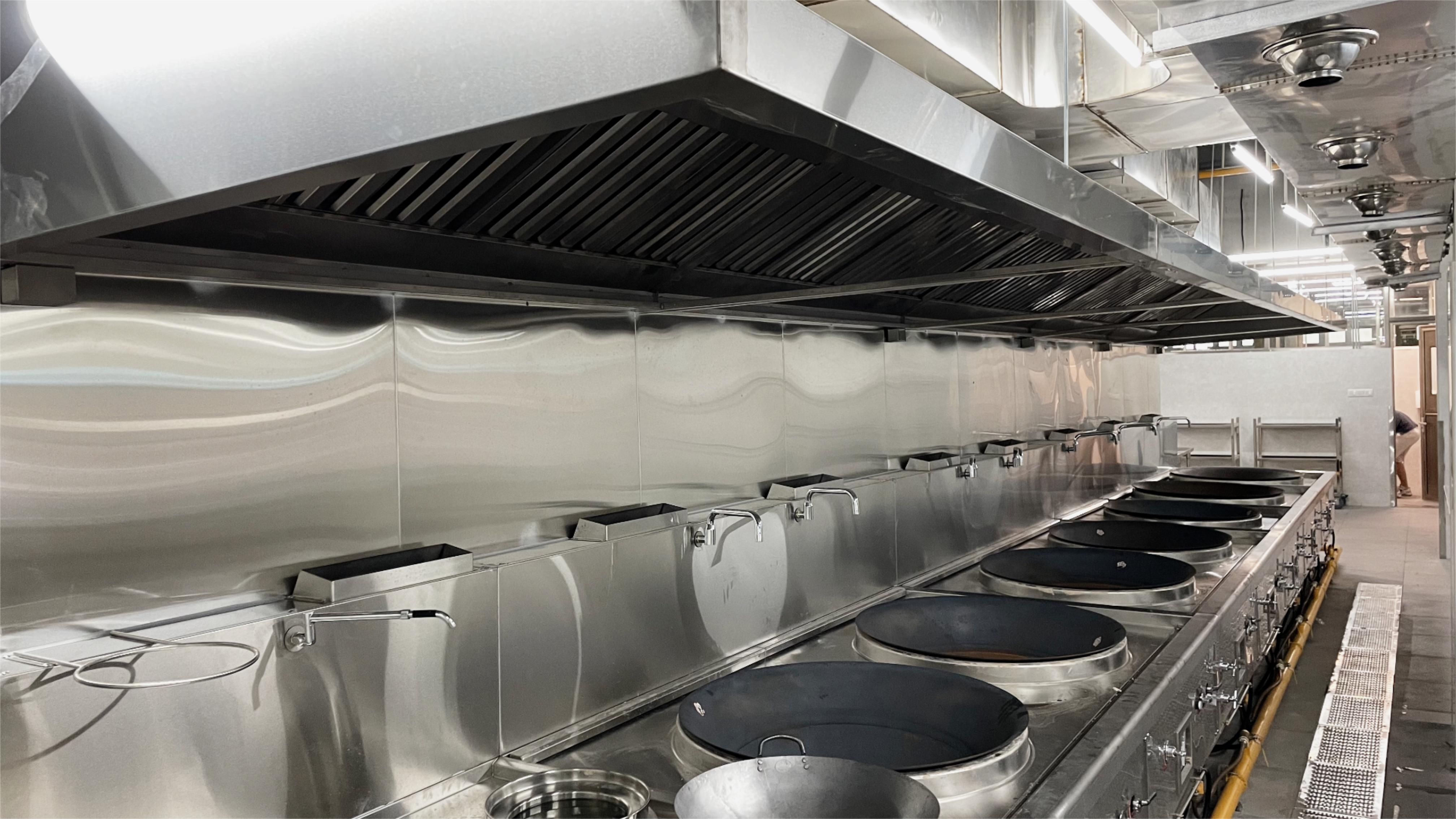
01 Equipment Placement
Reasonably arrange the location according to the size and frequency of use of the equipment, making it convenient for operation and maintenance.
02 Storage space
Provide sufficient storage space for storing ingredients, tableware, and equipment.
03 Drainage system
Reasonably design drainage pipelines to ensure smooth discharge of sewage and avoid water accumulation.
04 Power socket
Set up sufficient sockets according to equipment requirements.

