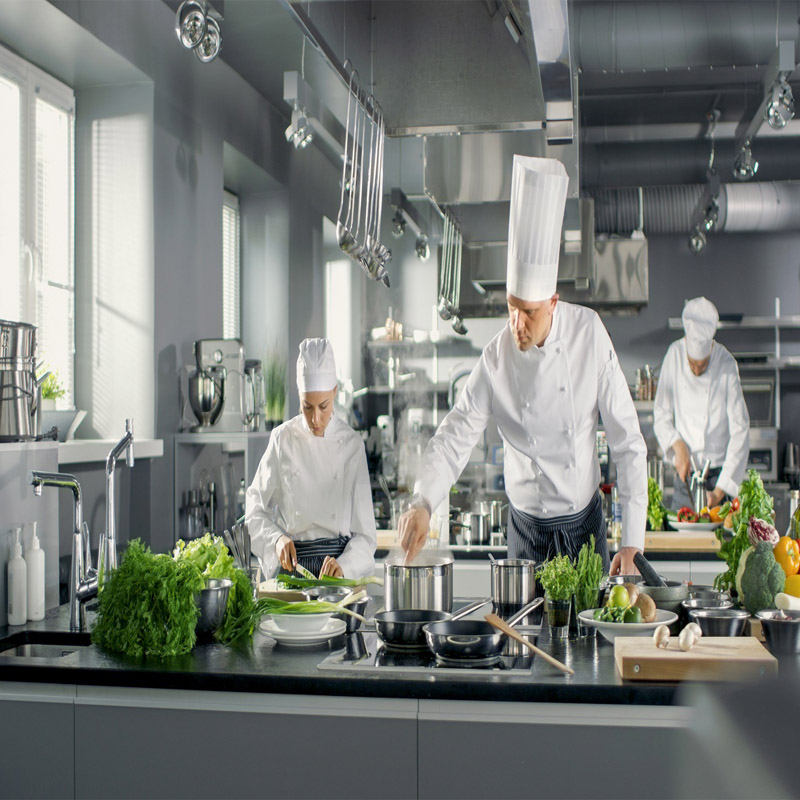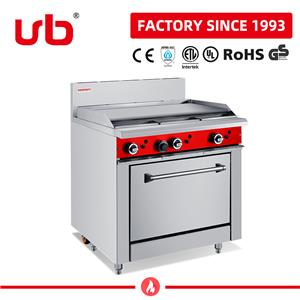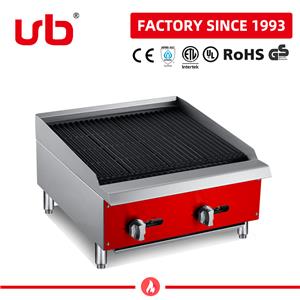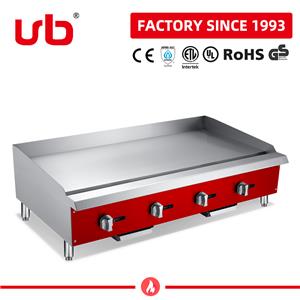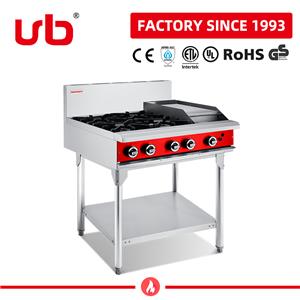Star hotel kitchen engineering planning and design
Whether the kitchen design is good or bad, scientific and reasonable, not only affects the hotel’s direct investment and recent production quality, but also has a long-term impact on the kitchen production scale and product structure adjustment, and exerts a long-term impact on the kitchen staff’s work efficiency and physical and mental health. The role cannot be underestimated.
1. The importance of kitchen design
Whether the kitchen design is good or bad, scientific and reasonable, not only affects the hotel’s direct investment and recent production quality, but also has a long-term impact on the kitchen production scale and product structure adjustments, and has a long-term impact on the kitchen staff’s work efficiency and physical and mental health. The role cannot be underestimated.
Second, the basic principles of kitchen equipment design layout
1. The design of the entire hotel kitchen must comply with fire, sanitation, and environmental protection regulations, with a reasonable layout, a smooth flow, and the general principles of good configuration and economy.
2. Comply with the principles of the kitchen production process. The layout of the kitchen should be followed by proper positioning of the equipment according to the procedures of purchase, acceptance, cutting and distribution, and cooking. Only in this way can the smooth progress of the kitchen operation, effective connection, prevent cross-dislocation in the work process, and affect work efficiency.
3. Adhere to the principle of separating raw and cooked. In order to effectively prevent cross-contamination accidents during food processing, five specializations should be made for the processing of cooked foods, namely special personnel operation, special operation tools, special storage equipment and special disinfection facilities and equipment.
4. The principle of separating cold and hot, and separating dry and wet. The raw material processing location in the kitchen must be separated from the cooking area. Because all kinds of stoves in the cooking area emit higher temperatures, they will affect the raw and cold raw materials placed within a certain range, accelerate the rate of deterioration of raw materials, and affect the heat dissipation and cooling functions of refrigeration equipment. The storage requirements of food raw materials are quite different, and the requirements for dryness and humidity are also different. Dry goods and seasoning materials should not be wet, and fresh and live materials should not be dried.
5. The principle of convenience and safety. The layout of kitchen equipment should be considered to facilitate cleaning and maintenance. The passage between the main equipment in the kitchen must meet the user's reasonable operating distance according to the use requirements. The passage in the work area should not be narrower than 1.2 meters, the general passage should not be narrower than 0.7 meters, and the fire main passage should not be less than 1.5 meters.
Three, kitchen design requirements
The cooking kitchen is responsible for rationally blending the main ingredients, ingredients and small ingredients according to the specifications of different production specifications such as zero and banquets, and cooking them into a finished product that meets the flavor requirements within an appropriate time; The finished product will be delivered to the guests in the shortest possible time. Therefore, its design must meet the following requirements:
1. The cooking kitchen and the corresponding restaurant should be on the same floor. In order to ensure that the cooking kitchen is produced in a timely manner and meets the required quality requirements such as color, fragrance and taste, the cooking kitchen should be close to the restaurant corresponding to its flavor. Although some restaurants are restricted by the site or building structure and layout, the kitchen processing or snacks, or even cold dishes or barbecue preparation rooms may not be on the same floor as the restaurant, and the cooking room must be on the same floor as the restaurant. Taking into account the efficiency and safety of dishes, especially for large-scale production such as meetings and teams, carts may be required for service. Therefore, the cooking kitchen and the dining room should be on the same plane, with no gaps, and no steps.
2. The cooking kitchen must have sufficient refrigeration and heating equipment so that the entire room temperature of the kitchen (without air conditioning or fresh air equipment) is normally between 28 and 32 degrees. This temperature brings many difficulties to the quality storage of raw materials. Therefore, the raw materials used for portioning in the cooking kitchen must be stored in the refrigerating equipment at any time, so as to ensure the quality of the raw materials and the safety of the products. During the opening period and the end of the dinner, the seasonings, soups, raw materials, semi-finished products and finished products must be stored at the nearest low temperature. Therefore, it is necessary to design and equip adequate refrigeration equipment. Similarly, the cooking kitchen is responsible for the cooking and production of various dishes in the restaurant. Therefore, in addition to being equipped with a frying stove suitable for the scale of the catering, restaurant management, and restaurant management flavors, it should also be equipped with a certain amount of steaming, frying, frying, roasting, and stewing. Wait for equipment to meet the needs of production.
3. The smoke exhaust effect is better. The cooking kitchen will produce a lot of oil fume, candle gas and emitted steam every day. If it is not discharged in time, it will linger in the kitchen or even flow into the restaurant, polluting the dining environment of the guests. Therefore, the stove, steamer, steamer, oven, etc. must be equipped with powerful smoke extraction facilities above the equipment that generates oil fume and steam, and strive to achieve 50-60 air changes per hour in the kitchen, so that the kitchen can truly form a negative pressure. In order to create a clean air environment, it is convenient for the cooking staff to distinguish the taste of the dishes.
4. Convenient delivery of portioning and cooking ingredients. Portioning and cooking should be in the same open work room, and the distance between the portioning and the cooking area should not be too far to reduce the burden of delivery. The dishes ordered by the guests in advance should have a certain work surface or rack after preparation to temporarily store them for stir-frying. Do not transfer all the dishes that have been served on the cooking table (the lottery table), so as to avoid chaos in the order of the dishes.
5. It is necessary to set up sites and special equipment for killing fresh and sashimi. As consumers pay more attention to the freshness of raw materials and the speed and rhythm of serving dishes, customers order and order fresh raw materials such as sea, river and game. After its identification, most of the guests hope to cook and serve in a short period of time. Therefore, for the slaughter of fresh and live raw materials, it is necessary to design and configure a special pool and workbench that are easy to operate to ensure that the operation is still very convenient during busy meals. The production of sashimi raw materials requires strict hygiene and low-temperature environments. In addition to strict operating specifications for production personnel and operations in management, the above factors should also be fully considered in the design and equipment. It is very beneficial to set up a relatively independent work room and create a low temperature, hygienic and convenient raw material storage environment.
