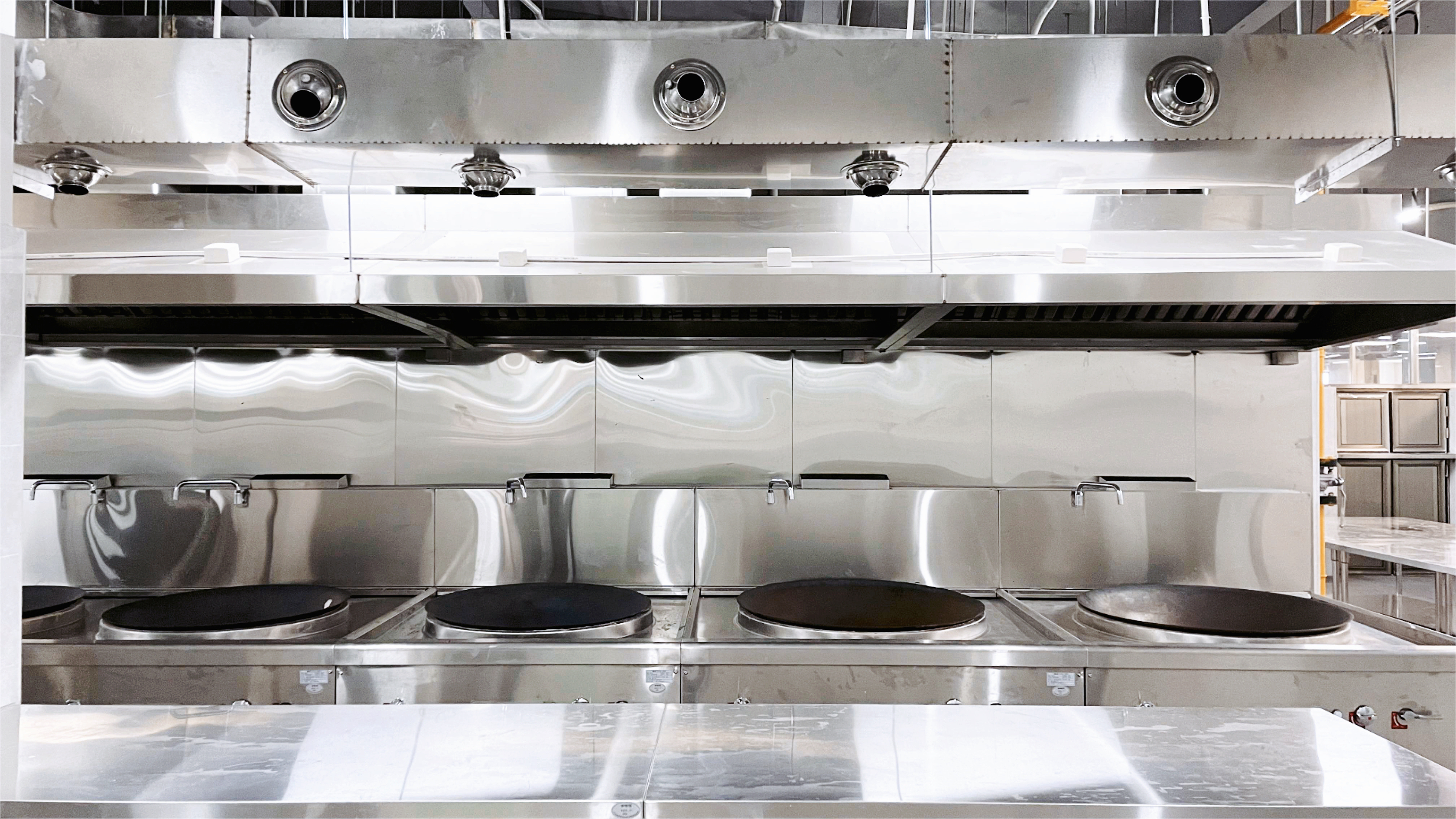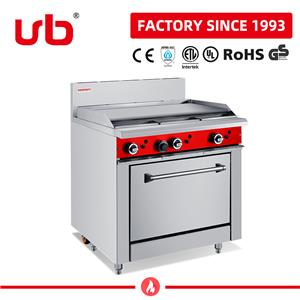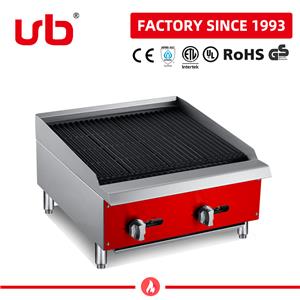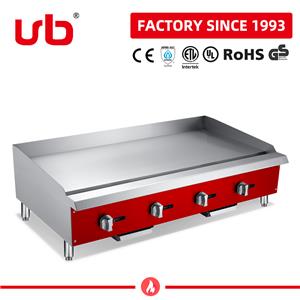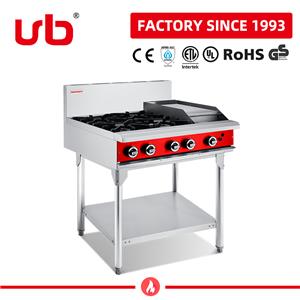Detailed process of commercial kitchen design
The kitchen is the core of catering enterprises. The quality of a kitchen, whether it is scientifically reasonable or not, not only affects the direct construction investment and dish quality of the enterprise, but also involves the speed of serving dishes, work efficiency, and has a long-term impact on the production capacity and number of employees in the kitchen.
Understand the detailed process of commercial kitchen design, shorten the time of commercial kitchen design, reduce friction in design, and design satisfactory commercial kitchens for consumers.
Detailed design process of commercial kitchen
01 Determine kitchen design requirements and drawings
Understand the usage plan for kitchen area, technical requirements for the restaurant, required kitchen equipment, equipment grade requirements, and other special technical requirements. Then, based on actual needs, conduct on-site surveys and proofread the drawings, and record the specific dimensions of any changes that occur or will occur on site, such as ditches, beams, columns, protrusions, heights, etc.
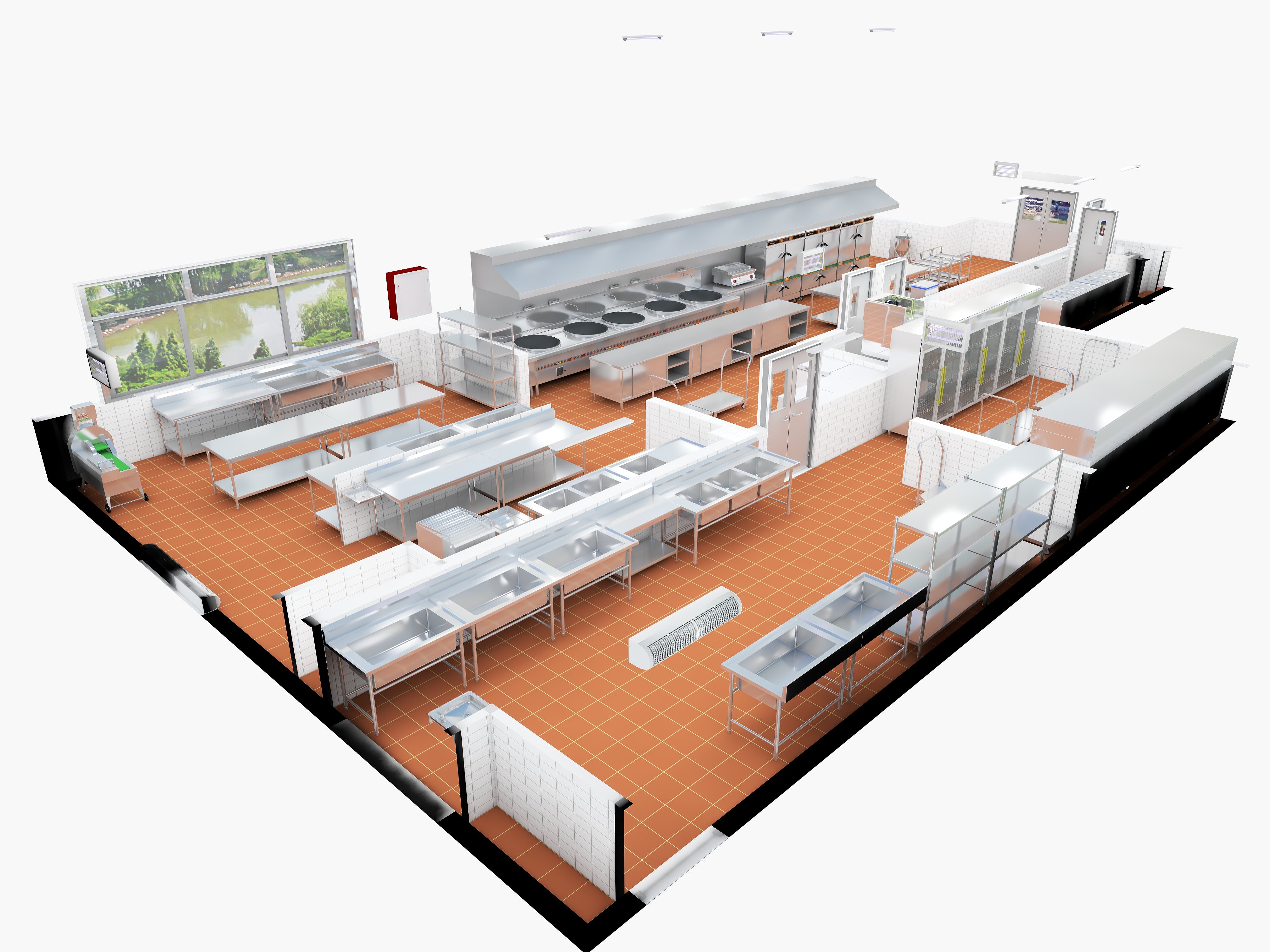
02 Preliminary design stage
Based on the technical requirements of the operator, conduct preliminary process planning and design concepts for functional area division. In the preliminary design of functional area division and equipment layout, if any contradictions are found between the actual design and the technical requirements of the operator, it is necessary to contact and coordinate with the operator and the head chef as soon as possible to obtain a consensus before proceeding with the detailed design of equipment layout.
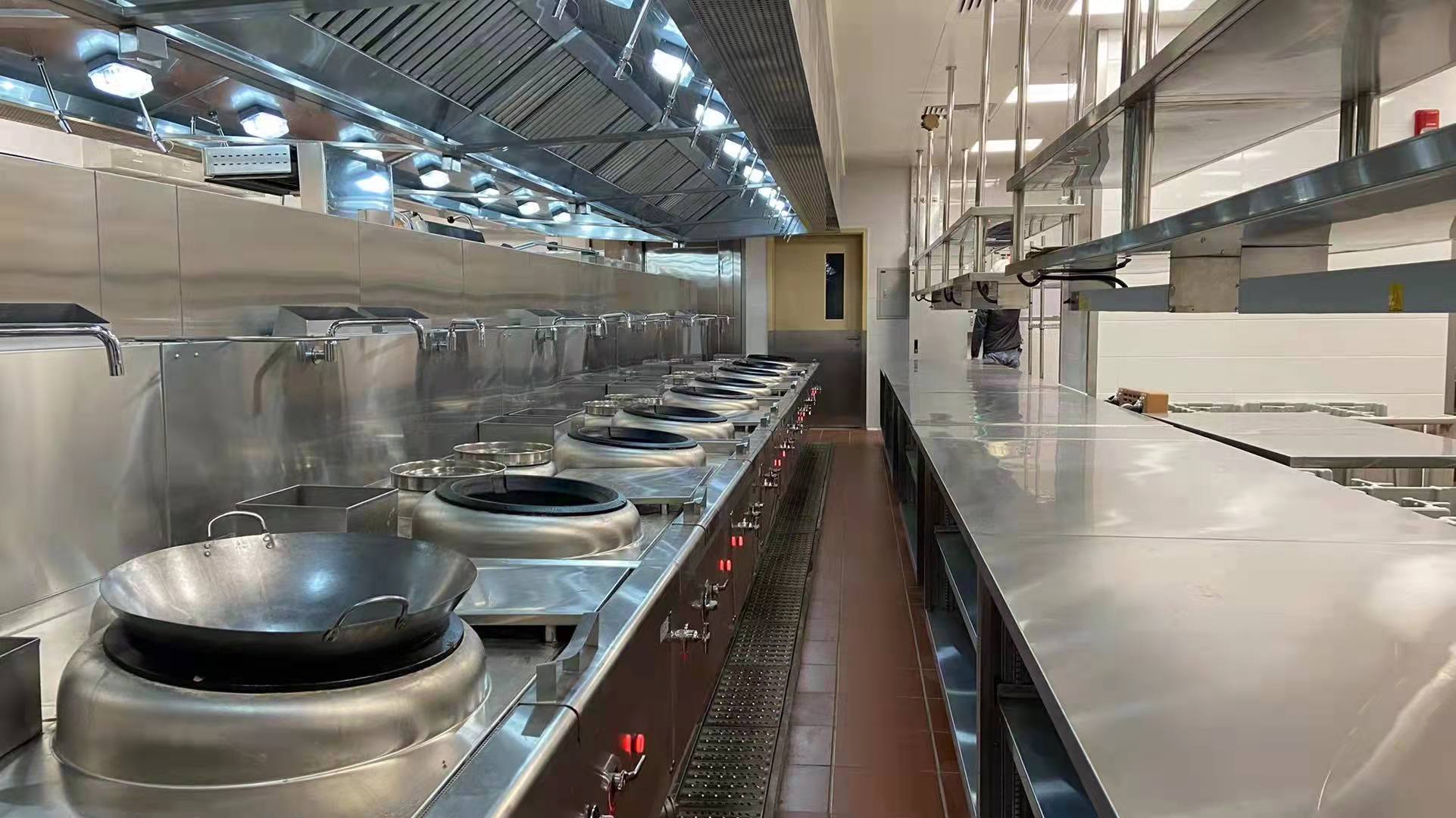
03 Coordination and modification stage
After there are no issues with the plan, the preliminary plan will be submitted to the superior for review, and then to the operator and head chef for review, explaining the design concept. Special emphasis should be placed on explaining key design details and listening to various opinions.
Revise the design based on feedback and consensus reached after discussion. After modification, submit the layout plan for approval again, sometimes it takes several iterations to determine the plan.
04 Design phase of auxiliary facilities
Based on the determined plan, develop the conceptual design of auxiliary facilities. Due to spatial coordination conflicts between ventilation systems such as smoke exhaust and fresh air supply, as well as air conditioning, plumbing, fire protection, and decoration, there may be issues with installation locations, loads, and reserved flues with the main building, as well as issues with exhaust emissions, noise, and installation borrowing space with surrounding buildings. Therefore, the smoke exhaust and ventilation system should be designed first and reported and coordinated with the engineering management department as soon as possible. After obtaining approval, make a detailed technical plan.
Secondly, the design of kitchen plumbing, drainage, drainage, water pipes, and valves is closely related to the placement of equipment, which requires a certain amount of space and has technical coordination issues with decoration. Early drawing is beneficial for coordinating construction with decoration projects.
